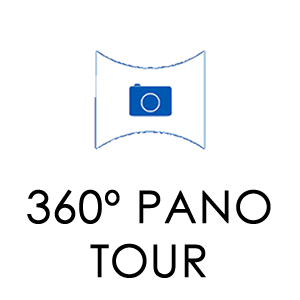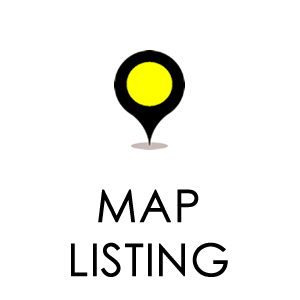Hawthorne Plan |
Property Information
|
REDUCED! Move in READY! The gorgeous Hawthorne's 2622 square feet includes 4 bedrooms and 3 bathrooms. It boasts hardwood floors throughout the majority of the downstairs and tile in the master bath and the guest bath. The designer kitchen has a large kitchen island, recessed lights, staggered cabinets and granite countertops, plus stainless steel appliances, including a gas range! The kitchen is open to the family room, which has a gas fireplace with slate surround. Your friends and family will be impressed by the 9 foot smooth ceilings throughout the first floor, with tray ceilings in the dining room and the owners' suite. The spacious owners suite has crown molding and a deluxe master bath with a separate shower and garden tub and dual vanities. Upstairs you also have 2 big guest bedrooms and a fabulously large loft that can be used in so many different ways! You will also enjoy Lowcountry living on your screened in porch. The exterior offers raised slab construction with a brick front and cement fiber siding. Our energy features include a standard tankless gas hot water heater, single hung dual paned low e vinyl windows, Enery Star appliances, fiberglass insulated front door, and insulated garage door made with 44% recycled steel. |
Virtual Tour produced and owned by www.cvh360.com


