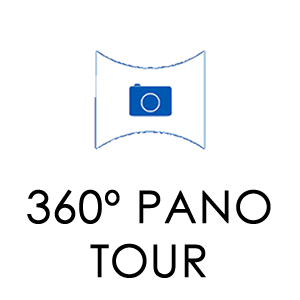Middleton Plan |
Property Information
|
This stunning model home offers 4 bedrooms + HUGE media room with double closets, first floor owner's suite with walk in closet, garden tub, shower, and his/her sinks, 3.5 bathrooms, formal dining room, butler's pantry with wine fridge, galley style kitchen with silestone countertops, under mount sink, stainless Moen faucet, upgraded stainless steel GE appliances, double wall ovens, gas cook top, fridge, upgraded maple staggered cabinets with crown, pendant lighting over the bar top, pantry with double doors, 5" distressed hardwood floors throughout the first floor, upgraded Berber carpet in the bedrooms, beautiful gas fireplace with custom surround and wall sconces, custom paint and trim, tray ceiling in the family room and Owner's Suite with recessed lighting and crown, ceiling fans, music package with speakers and key pads throughout the home, security system, custom landscaping and irrigation system, 30yr architectural shingles, screened in back porch, and the list goes on! Other features also include 9' smooth ceilings, recessed lighting, two panel smooth interior doors, and 5 baseboards. Energy efficient features include a standard tankless gas hot water heater, natural gas heat, single hung dual paned Low E vinyl windows, fiberglass insulated front door, and insulated garage door. This 800 acre master planned community has done a wonderful job preserving the beauty of the Lowcountry! Foxbank Plantation has a long list of amenities including a 67 acre lake, resort style swimming pool, open-air pavilion with picnic tables, playground, sidewalks, and large green spaces throughout the entire community. This will also be the future site of a new elementary school and village area with grocery store, shops, and restaurants |
Virtual Tour produced and owned by www.cvh360.com


