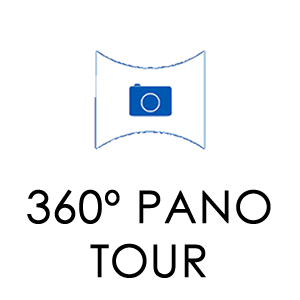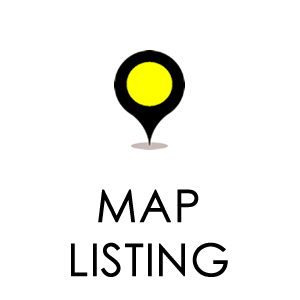Morgan Plan |
Property Information
|
Spacious and Beautiful Home on a Large Corner Lot. All the upgrades, plus 4 car garage. Five bedrooms plus a study (on the first floor). Large open Kitchen opens to the dining room and great room, which is a great entertaining space. Gas Logs Fireplace in the Great Room, and a Screened Porch on the back. The Kitchen features a window over the sink, Granite Countertops, Stainless Appliances, and a Pot Filler for the cook! Combo mud room/pantry between kitchen and Garage. Full Bathroom downstairs, so you could make the study downstairs the 6th bedroom. Two car garage attached, plus a 2 car detached garage will allow you to house extra cars, or have a workshop, or storage for a boat. The upgrades include 9 ft ceilings downstairs, granite countertops, stainless appliances with staggered cabinets in the kitchen. Wood floors in entire downstairs living area, and the laundry is upstairs where all the laundry really is! Master bedroom is on second floor with his and her closets, a garden tub and separate shower, linen closet and dual vanity sinks. The home also has smart tech plus, which is an advanced operating system which can be controlled directly from your smart phone or tablet device. Turn on and play your favorite play list through your Sonos 5.1 surround system. Use the Lutron lighting controls to turn on lights for safety, or to just set the mood. You can even control your Honeywell thermostat and monitor your energy savings all with just the touch of a button. We have also added Crown Molding to 1st floor and chair rail and wainscoting to Foyer and Dining room per plan. |
Virtual Tour produced and owned by www.cvh360.com



