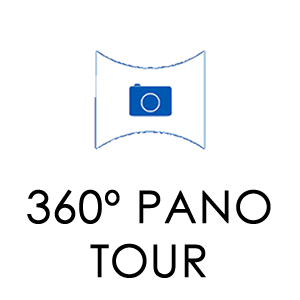2061 Rookery Lane |
Property Information
|
Enjoy the low country from your own dock with boating, kayaking, fishing, crabbing, shrimping, bird watching and oyster roasts right in your backyard. This beautiful custom home was built overlooking the marsh and tidal creek with expansive water views from 2 large double porches. Centrally located within walking distance to the West Ashley Greenway, minutes to shopping, restaurants, the Charleston International Airport, Downtown Charleston and Charleston beaches. This home features a fantastic floor plan with an open concept kitchen to the dining and family rooms with beautiful views of the marsh and tidal creek. The gourmet kitchen is very welcoming with a large island for entertaining, double ovens, Thermador gas range, granite countertops and large pantry with a space for a second refrigerator. The main floor also has a secondary bedroom with its own bath and access to the verandah. Plus an oversized media/game room with built in cherry bookcases and bar including a bar sink and space for a small refrigerator. The master bedroom is a retreat located on the second floor with private views and a porch overlooking the marsh and tidal creek. The master includes a large walk-in closet and a separate room with access to the porch that can be used as an office, gym, recreation room, nursery or a HUGE closet. Expansive master bathroom features a large walk-in shower with dual shower heads, dual sinks, and an oversized separate jetted tub. The second floor has an additional guest bedroom with private bath. The second story also feature two additional large hall closets as well as large walk-in attic space. If an additional bedroom is needed, the attic could be fully finished to create a hallway to the flex room adjoining the Master. Now let's talk garage! Massive 2200 sq ft garage partially enclosed for avid car lover, carpenter, or just a lot of stuff. Three door garage has parking for 7+ cars, minimal support posts to maximize storage and ease of maneuvering, 10' ceilings., One garage door has a high lift garage door opener for potential lift installation; 50 amp plug in garage and separate breaker panel. This large half-acre home site is beautifully landscaped with Live Oak trees, Spanish moss, lots of green space and plenty of room for a pool! Plus the shared dock 720' in length with boat lift including new boatlift motors (Spring 2017). Water depth at high tide is 3.5'- 4'+. Lift motors have 10,000 lb capacity. This home has beautiful Brazilian Tiger wood floors throughout, recessed lighting, certain Wi-Fi light switches, wiring for surround sound, central vacuum, 6 zone sprinkler system on separate water meter, alarm system, elevator shaft, and impact windows. Croghan Landing is a small custom built community of 70 homes and only 8 shared dock corridors. There is also a community dock. |
Virtual Tour produced and owned by www.cvh360.com



