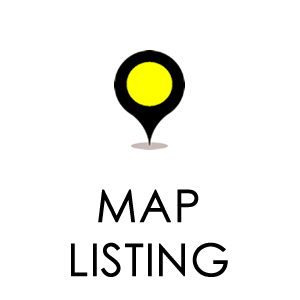Welcome to a true private estate offering a fantastic house, a separate ''barn'' complete with guest quarters, comfortable outdoor sitting areas and a dock overlooking the Charleston Harbor, Arthur Ravenel, Jr. Bridge and downtown Charleston, all within a stone's throw from the city. This magnificent custom home is conveniently located close to downtown. Overlooking Charleston Harbor, the home is one-of-a-kind and perfect for a family or a couple. The kitchen has granite countertops, stainless steel appliances, including a Thermador gas stove, and stunning views of the marsh and harbor. There's no better place to prepare a meal with a glass of wine in hand! Off the kitchen and breakfast area, spend your mornings in the sunroom sipping coffee while looking at the ships passing under the bridge.
The captivating entertainment areas are wonderful, complete with views of the marsh and the harbor. The main house has 4/5 bedrooms, 4 1/2 baths; master suite downstairs, 3 bedrooms and 2 baths upstairs (with a large hallway perfect for a sitting area), office, dining room, kitchen, breakfast area, sunroom, laundry room (with a shower) and great room. The large screen porch and back patio provide the perfect late afternoon spot to relax in your rocking chairs or on the porch swing and take in the sunset while overlooking the marsh and the harbor.
This amazing estate is perfect for entertaining and provides the best view of fireworks on the 4th of July and New Years' Eve! Spend your Saturday afternoon fishing with children off the dock conveniently located right off the patio or putt up the creek to the Charleston Harbor in your boat. Your guests will feel at home in the one bedroom, one bath guest apartment with a full kitchen and living space, located above the charming "barn" adjacent to the house. The 1,300 square foot entertainment area below the apartment is perfect of oyster roasts, barbecues and warming up by the fire on a cold night. It is made complete with the summer kitchen and a beautiful patio overlooking the marsh. The 2.4 acre grounds are just as charming as the house and the barn with large oak tree branches brushing the ground, a greenhouse and plenty of room for the addition of a swimming pool. home is 3840 sqft and barn/summer kitchen is 600 sqft * home owner is aware that carpet upstairs ad interior painting need to be addressed and they are prepared to deal with those issues through the contract
The property consists of 6 parcels : TMS 514-09-00-:099/100/101/102/106/035
The total area is 2.4 acres with .8 of high ground.


