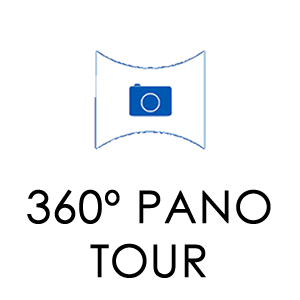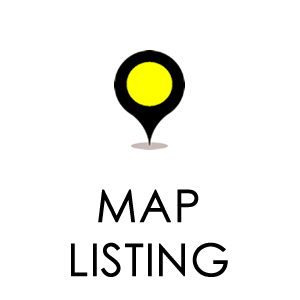Rutledge Plan |
Property Information
|
The Rutledge is a 1885 square foot 2-story home with 4 large bedrooms up and 2.5 baths. Down stairs you will find an open concept with 9' smooth ceilings. In addition to the formal dining room, the great room and open kitchen also has a breakfast nook and island. Other features include, but are not limited to, staggered 36" cabinets with crown molding, raised master bath vanity with dual sinks and garden tub/shower combo, and laminate floors in the dining room, foyer, and kitchen/ breakfast nook. Exterior features include Radiant Barrier roof sheathing which adds to over all efficiency of the home, low maintenance dutch lap vinyl siding, 2nd story porch accessible from the master suite, 10 x 12 concrete patio, and optional 2nd car garage. Estimated completion late June |
Virtual Tour produced and owned by www.cvh360.com


