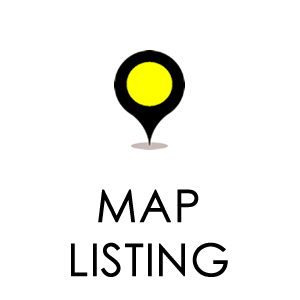Sumter Plan Sophia Landing |
Property Information
|
Great new 2 story floor plan with covered front porch and stone trim, backing to private wooded area. Study with glass doors just off extended hardwood entry foyer, spacious family room that is open to dining area and large kitchen with center island. 4 Bedroom, 2.5 Baths. Spacious kitchen includes 36" staggered birch cabinets with brushed nickel hardware and premium laminate countertops, GE stainless steel appliance which includes smooth top electric range, dishwasher, built in microwave, garbage disposal and ice maker pre-plumed. Deluxe owners suite includes tray ceiling, walk-in closet, separate garden tub, walk in shower, 35" raised double vanity sinks and private water closet. 3 additional bedrooms and laundry room upstairs. Botany Beige interior paint throughout with white trim. Tankless gas hot water heater is included! Exterior includes 10' x 12' screened porch, 2 car garage. Great community close to hospitals, City Hall, local shopping, theatres, recreational facilities, and airport. Sophia Landing is located in Goose Creek and build out will have 386 homes with a pool and cabana, coming in phase 3. |
Virtual Tour produced and owned by www.cvh360.com

