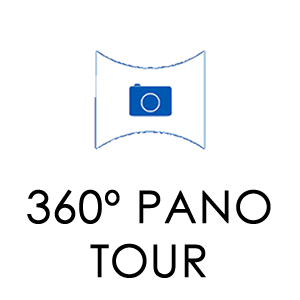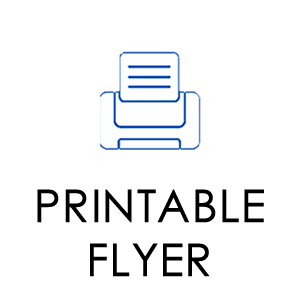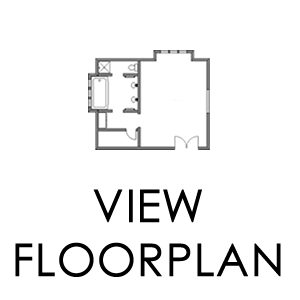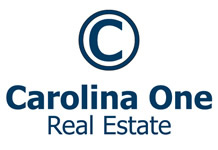171 Civitas St |
Property Information
|
A classic 3 story Charleston single in I’on with charm, curb appeal and over $160,000 in upgrades. The home is light filled with many beautiful details including a solid mahogany front door, 9” crown molding, heavy base molding, custom window treatments throughout, heart pine wood flooring and landscaped gardens. The interior 8’ doors are solid and the half bath has detailed custom cabinetry. Each of the 3 bedrooms is en suite and has over head fans for comfort. The 1ST FLOOR features a separate entrance, a media room, a 2nd kitchen and the 3rd en suite bedroom. The 2nd FLOOR Great Room with its cast stone and gas fireplace opens to the custom kitchen, designed by Susan Seals, a Certified Kitchen Designer from Asheville. The space was redesigned to incorporate a Wolf range and Sub-zero appliances; cream glazed and painted cabinets, granite counter tops, a dark Knotty Alder wood contrasting island and a custom wood banquet table that opens to seat 8. There are a total of 4 porches with ceiling fans for easy outside living. French doors open from the family room to one porch running the length of the house for great outside living. There is a second screened porch off the kitchen for grilling and outdoor dining. The flow of the rooms and wide access to both porches support large group gatherings with ease. The half bath and laundry area are off the kitchen. The 3rd FLOOR master bedroom affords the owners access to two separate porches via French doors. There is a private screened rear porch with views of the Rookery, and a full length side porch shared with the third bedroom suite. The master has a large shower, separate sinks with granite counter top and a walk-in closet. The interior of the home was designed and decorated by Haute Design of Charleston. Front windows have functioning exterior plantation shutters. The outside of the house has been recently painted, one of the two HVAC units is new and there is a security system. The landscaping was re-designed by Joe Gessner, a Landscape Architect. It includes an antique fountain, up and down lights in the trees, fencing, iron gates, brick patio and walkway, and a lawn irrigation system. There are no homes directly behind the rear garden which has a direct view of the Rookery. There is alley accessed 2-car parking pad with room for a double garage. Plans and build out of a garage are optional under separate contract. This open floor plan fits the needs of almost any family and is classic in design and decor. The new owner can easily dress this decor up or down. A few steps take you to walking trails and the Rookery Bird Sanctuary. A block away one finds the I’on Club with tennis courts, swimming pool, and work out area. Membership is available but not required. The highly ranked Montessori School is also within the same block. Bike a little further for three blocks past the traffic circle to find the newly constructed, private, Porter Gaude O’Quinn Schools on your right. This elegant home is 15 minutes from Isle of Palms and Sullivan's Island Beaches, 5 minutes from downtown Charleston and 15 minutes from Charleston International Airport. |
 |
Nell Treseder
|
|
||||
Carolina One Real Estate | 3040 Highway 17N | Mt. Pleasant, SC 29466 |
||||||
Virtual Tour produced and owned by www.cvh360.com







