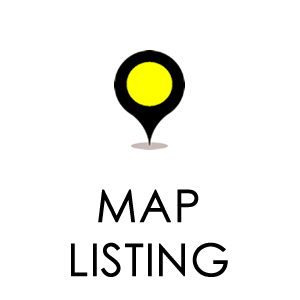Hawthorne Plan |
Property Information
|
Beautiful Craftsman style home! LOADED WITH UPGRADES!!! This Hawthorne Plan includes exciting features, while still keeping the home at an affordable price! the outside has been detailed with accent shakers, board and batten and a beautiful Stone Ledge. Upon entering the home, you will immediately notice the expansive foyer with side stairwell, gleaming laminate floors that flow throughout the Foyer, Kitchen and Family Room. This is a wonderful open floor plan!! The spacious and modern Gourmet Kitchen features a large kitchen island with sink, beautiful Granite countertops, upgrade Expresso Birch cabinets, pantry, stainless steel appliances, double wall oven, Electric cook top and beautiful crown moulding on cabinets, built-in dishwasher, built-in microwave and food disposal and a music port/iPod docking station. The openness of this home is perfect for entertaining and family time. The Breakfast area gives you access into the screen porch while the back leaves plenty of space for grilling, entertaining. The first floor you will also find a separate den off the Family room which makes a great space for an office or an overnight guest adjacent to the powder room and is located in the back of the home. Upstairs you will find three large bedrooms, huge open loft, full hall bath with ceramic tile floors and a large Laundry room. The oversized Owner's Suite is also upstairs with a tray ceiling, master bath that boasts double sinks, garden tub, separate marble, glassed-in shower, ceramic tile floors, large water closet and an enormous walk-in closet. You can relax knowing you chose a builder that is continuing 70-year tradition of crafting quality homes that stand the test of time. And now, our homes save you even more money—and help out the Earth too! ***We are a Proud “Energy Star Partner"*** Committed to building energy efficient homes that support healthy living that includes Low VOC Paint and Flooring Products. Every home is given an independent rating that calculates its energy performance on a nationally recognized index called HERS (Home Energy Rating System), Comprehensive Air Barrier & Sealing of the Home and HVAC Ducts, Low E insulated windows and “Energy Star” appliances. All our homes are quality inspected by an independent inspector. You'll be living in an earth-friendly, energy-smart home that will lower utility bills and provide more comfort and reduced maintenance requirements. Our homes are always your best value! ***Hunters Bend*** offers a community swimming pool an open air pavilion, large green space for soccer or football, sidewalks, walking trails and ball fields. Schools are in walking distance and within the community. You will never lack something to do! Perfectly located only 5 minutes from Historic downtown Summerville, shopping, dining, entertainment and I-26. It is only about 20 minutes from Joint Base Charleston, Boeing, Bosch, Charleston USAF Base,Summerville Medical Center, Trident Hospital. An Ideal Location! |
Virtual Tour produced and owned by www.cvh360.com


