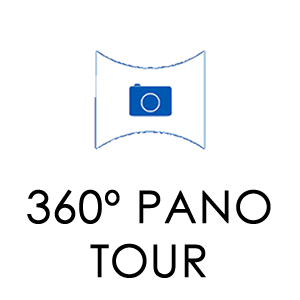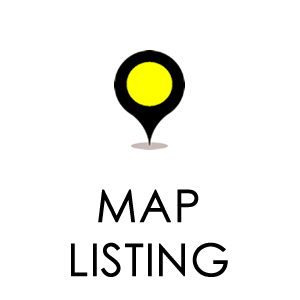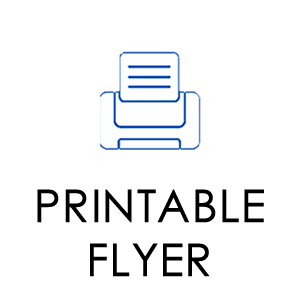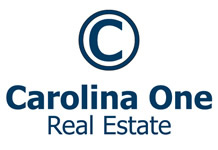3610 Legareville Rd |
Property Information
|
Spectacular waterfront estate on 3.35 acres with million dollar views of the Abbapoola Creek located on Johns Island. This once in a lifetime dream estate is low country living at its best with 2 private residences, beautifully crafted 4-stall horse barn with tack room, stone pillar gated entrance, basketball court, outdoor pizza oven, custom made oyster table, fire pit, and dock with boat lift. Located only 15 stress-free minutes from downtown Charleston, you will be welcomed by magnificent oak trees and beautifully fenced pastures. The main residence totals 3950 SF which boast 4 bedrooms and 3.5 baths. The lovely guest cottage totals 1250 SF and includes 2 bedrooms and 2 full baths. Rest & relax on the private dock which includes a 10k lb boat lift, with running water and electricity- it’s truly an amazing outdoor living space offering beautiful sunsets! Around the home you will find extensive landscaping and beautiful gardens, 3 tranquil water fountains, and oversized porches, offering the idyllic location for bird watching. The gourmet kitchen is a chef’s dream! Granite counters, tile backsplash, a state-of-the-art Thermador gas range with heat lamps, and two “drawer” style dishwashers. A large eat-in area plus seating at the island offer multiple spaces for casual dining. Beautiful oak hardwood floors run throughout most of the home, including the formal dining room. The family room features a wall of windows showcasing the breathtaking views of the water. Built-in 50” Panasonic TV above the gas fireplace will convey at closing. The Master Suite is on the main floor and includes an office with a built-in desk. The master bath is luxurious with a jetted tub, furniture style vanity with copper sinks, and a spacious closet system built of solid wood. The tiled master shower transforms into a luxurious steam shower with the touch of a button. A spacious guest bedroom and tiled walk-in shower guest bath complete the first floor of the main house. The second floor features a large media room, two additional bedrooms and bath with granite counters and tiled shower. The coastal style guest cottage was built in 2008 and offers 2 bedrooms, 2 bathrooms, large living room, well equipped kitchen, dining room, and hardwood floors. Each bedroom has a bathroom with granite countertops and tiled shower. One bathroom is senior-enabled with a roll-in shower, lowered sink and 36” wide doorways. This space is perfect for house guests or as a Mother-in-law suite! Both homes are “above & beyond” featuring designer, high-end lighting fixtures, tankless hot water heater, motion sensors in hallways, surround sound, touch faucets as well as heavy trim package. A 2-car attached garage, carport, 2 additional storage sheds (1 with electricity) complete this property. A Nutone intercom system connects the main house to the guest house. Two residences on the water, horse barn, outdoor living and acreage, you’ll feel you’re at a five-star resort! |
 |
Cathy Sembower, ABR
|
|
||||
Carolina One Real Estate | 195 W. Coleman Blvd | Mt. Pleasant, SC 29464 |
||||||
Virtual Tour produced and owned by www.cvh360.com








