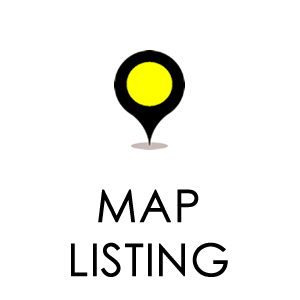491 Foxbank Plantation Boulevard |
Property Information
|
Welcome to The Westin! This is a charming 3 bedroom 2 bath plan where the kitchen and family room are the heart of the home. The family room features a dramatic double tray ceiling opening up to a spacious kitchen with large center island, pantry and breakfast area. Step into the master suite and you’ll notice another tray ceiling, private bathroom and HUGE closet. This particular home also includes a large bonus room over the garage that could easily be used as the fourth bedroom, a screen porch, hardwoods in the living areas, tub AND shower in the master bath, designer kitchen cabinets, granite counters, deluxe kitchen island, stainless appliances, gas range, keyless entry and custom paint! PRICE REFLECTS $7,500 DISCOUNT and JUNE CONTRACTS INCLUDE FREE SS FRIDGE (Model#WRS325FDAM) AND 2" FAUX WOOD BLINDS! Seller will pay all closing costs and up to $2500 in prepaids w/ use of preferred lender and closing attorney. This home has been discounted $7500 *USDA Financing available to qualified buyers. Each of our homes are built to Energy Star standards with eco-friendly, energy efficient features including: Energy Star appliances, tankless gas water heater, radiant barrier in attic, Carrier PURON 13 SEER air condition unit specially engineered for each home, programmable thermostats, high efficiency gas furnace, LOW-E windows, comprehensive air sealing of the home & HVAC ducts and florescent bulbs in interior fixtures. Exterior Features Include Covered Front Stoop/Porch, 2 Car Garage with Concrete Driveway, Lamp Post in Front Yard and Fully Sodded and Landscaped Yard. |
Virtual Tour produced and owned by www.cvh360.com


