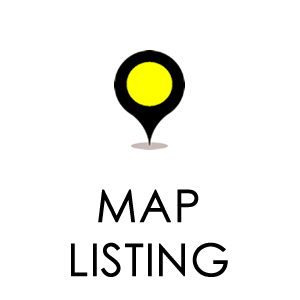8137 Ronda Drive |
Property Information
|
CASSIDY PLAN- This home features Granite Kitchen Countertops, Stainless Steel Appliances, Gas Range, Designer 36'' Kitchen Cabinets with Crown Mold, Hardwood Floors in the main living areas on the first level of the home and staircase. Tile floors in baths and laundry room, Game Room, Keyless Entry. This plan is an open design concept with flow from the dining to the kitchen open to the breakfast room & the spacious family room. Your Master Suite is downstairs and includes a spacious Master Bath with dual vanities and the option for a separate garden tub & shower. Your upstairs has 4 large bedrooms 2 of those with walk in closets and a HUGE 19'X15.6' GAME ROOM for the entire family to enjoy! Standard Features include: Hardwood foyer, Black Energy Star Whirlpool Appliances including self cleaning smooth to Ceiling Fan with light in family room, overhead lighting in all other bedrooms, tray ceiling in master bedroom, dual sinks in master (per plan), all windows are trimmed out, fully sodded yard with lush landscaping package and lamp post in front yard, 30 year architectural shingles, 12x12 concrete patio, Carriage garage hardware set. Every home is built with eco-friendly features and high energy standards including: EStar appliances, radiant barrier in attic, Carrier PURON 13 SEER air condition unit specially engineered for each home, 80% High Efficiency gas furnace, HVAC ductwork insulated to R-8, tankless gas hot water heater, programmable thermostats, R15 Insulation in exterior walls, LOW-E windows, and comprehensive air sealing of the home & HVAC ducts. 3rd party tested and inspected! Ask about our HERS Guarantee!! SAVE UP TO 40% ON YOUR UTILITIES! If Square Footage is Important, Please Measure! |
Virtual Tour produced and owned by www.cvh360.com


