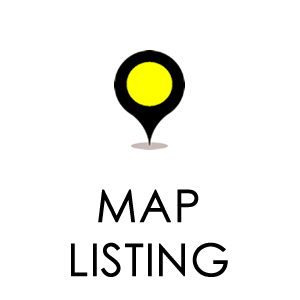1751 Bee Balm Road |
Property Information
|
This open floor plan home featuring multiple upgrades is located in St. Johns Crossing on John's Island. The first floor features a large great room, half bath, separate dining area and kitchen with hardwoods throughout. The great room has a fireplace and over looks the dining area. The Kitchen has granite counter tops, 42'' cabinetry, and stainless GE appliances. The spacious master bedroom over looks the back yard and the master bath has dual vanities. There are also two nice sized secondary bedrooms that share a full bathroom in the upstairs hallway. The house has its own detached 1 car garage. |
Virtual Tour produced and owned by www.cvh360.com


