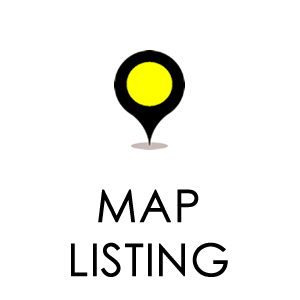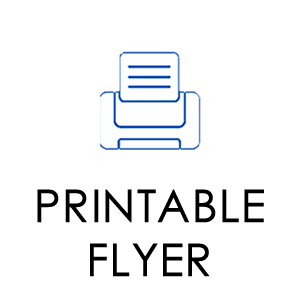Westin Plan |
Property Information
|
Our popular Westin Plan!! This home has 3 beds, 2 baths, Bonus room, 2 car garage. The Family Room has a dramatic double tray ceiling and opens up to the spacious kitchen with a large kitchen island. The master suite has a tray ceiling and features LARGE walk-in closet! The Master Bath has a 5 foot Shower!!! This is a stunning one story plan. Standard Features include: Hardwood in living areas, Tile in Baths, SS Energy Star Whirlpool Stainless Appliances including gas stove, dishwasher and microwave, granite in kitchen, 36'' cabinets with crown molding, recessed lighting in kitchen,crown molding and chair rail in dining room, + so much more! Please see photos of actual home! Ceiling Fan with light in family ROOM overhead lighting with Fan Pre Wire in all other bedrooms, tray ceiling in master bedroom, dual sinks in master (per plan), all windows are trimmed out, fully sodded yard with lush landscaping package and lamp post in front yard, 30 year architectural shingles, 8x12 covered patio, Carriage garage hardware set. Every home is built with eco-friendly features and high energy standards including: EStar appliances, radiant barrier in attic, Carrier PURON 14 SEER air condition unit specially engineered for each home, HVAC ductwork insulated to R-8, tankless Propane hot water heater, programmable thermostats, R15 Insulation in exterior walls, LOW-E windows, and comprehensive air sealing of the home & HVAC ducts. 3rd party tested and inspected! Ask about our HERS Guarantee!! SAVE UP TO 40% ON YOUR UTILITIES! If Square Footage is Important, Please Measure! Tuesday and Wednesday by appointment only office is closed, |
Karl Zoller
|
||
Crescent Homes Realty LLC 572 Savannah Hwy Charleston, SC 29407 |
Virtual Tour produced and owned by www.cvh360.com






