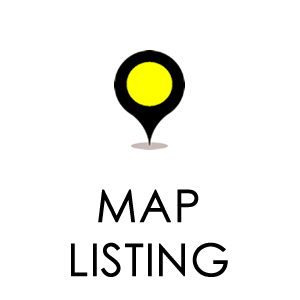Folly Plan |
Property Information
|
This Folly Plan offers an open concept with a large family room that opens to the kitchen and breakfast area. Kitchen boasts double wall ovens, gas cooktop, chimney hood, and a large walk in pantry. All bedrooms are located upstairs. Owner's Suite sits off the back of the home with a private balcony that overlooks the pond. Design features include hardwood floors, tile in bathrooms, upscale trim package, and so much more! Stonoview offers a long list of amenities including a deep water community dock with 240 linear feet of boat dockage, pocket parks, and future zero entry pool, tennis courts, and boat storage. Why call anywhere else home? |
Virtual Tour produced and owned by www.cvh360.com


