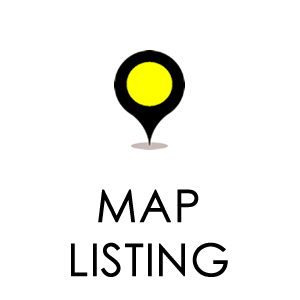| Devonshire Plan Deer Field Hall Hollywood |
Property Information
|
MOVE IN READY! This Devonshire model, with Marshview, has a very spacious open floorplan, as well as, many upgrades. The Family Room is open to the Kitchen with a Bay Window, and leads out to a screened in porch. There is a Butler's Pantry between the Kitchen and formal Dining Room, ideal for storage, efficient prep, and, staging area. Granite countertops in Kitchen and stainless steel appliances. Continuous hardwood flooring throughout lower level. There is a sizeable back yard and Marsh which is both private and serene. The Master Suite has a sitting area and walk-in closet. There is a loft on the second floor, central to the bedrooms. Additionally, there is a 3rd floor that has a large loft, bedroom, and full bath. |
Virtual Tour produced and owned by www.cvh360.com


