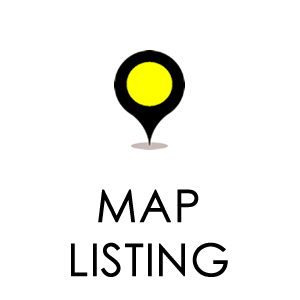Rabon B Plan |
Property Information
|
*FLEX MONEY SAVINGS OF $15,000 AVAILABLE ON THIS HOME FOR A LIMITED TIME! Terms apply.* The Rabon is perfect for entertaining and family engagement boasting a very open floor plan. Upon entering the front door, you will be greeted 5'' hand-scraped birch hardwood floors and a private dining room at the front of the home with a convenient hall walk-through to the kitchen holding the pantry for those family and holiday meals. The kitchen comes with white painted cabinets, granite countertops, and stainless appliances including gas stove. As you walk into the kitchen, you'll notice the substantial space from the kitchen through to the great room with plenty of natural light for those beautiful sunny days. And on those nice days, you will certainly enjoy your screened porch. Upstairs you will find a spacious master bedroom, with access to the 2nd-floor porch! The perfectly laid out master bathroom featuring separate vanities, a private water closet, linen space, and a nice sized walk-in shower. The remaining two bedrooms share a full bath opening to the loft that is a nice second living space. - Homesite 52 |
Virtual Tour produced and owned by www.cvh360.com


