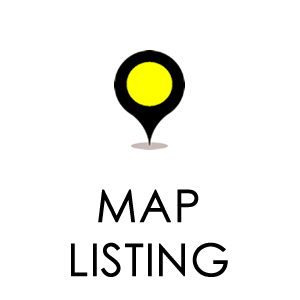Newport Plan |
Property Information
|
½ OFF OPTIONS DISCOUNT UP TO 10K. The Newport plan features 5 large bedrooms and 3 bathrooms. The large master bedroom is upstairs with a huge walk-in closet. The master bathroom features a spacious 5' walk in TILE shower & Dual sink adult height vanity. The kitchen features numerous upgrades including upgraded cabinetry, granite countertops, stainless appliances, tile backsplash, extended vanity & more. Hardwood laminates in common areas and upgraded tile in the bathrooms and laundry. We have also upgraded plumbing fixtures throughout. Every home is built with eco-friendly features & high energy standards. LOW E windows, 14 SEER HVAC, R15 Insulation, ENERGY STAR appliances, comprehensive air sealing & more. |
Virtual Tour produced and owned by www.cvh360.com


