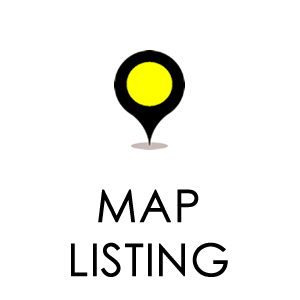Mannington B Plan |
Property Information
|
READY NOW! INCLUDED: CEMENT PLANK SIDING, Sunroom, Fireplace, Laminate floors through main living areas w/hardwood stairs, tile in baths and laundry, Kitchen has recessed lighting, 36" staggered cabinets w/crown molding, SS appliances w/gas range & GRANITE counters and tile backsplash. Master bath has sep garden tub & TILE shower w/dual sinks, QUARTZ counters in Master Bath & Bath 2, TRIM PKG includes full window casings, 1 pc crown in foyer, family, kitch/break & 1pc crown and chair rail in dining rm w/ 5 1/4" baseboards throughout! PRICE REFLECTS INCENTIVE. INCENTIVE TIED TO USE OF SELLER'S PREFERRED LENDER AND CLOSING ATTY. SEE AGENT FOR DETAILS. We include a FULL one-year membership to Pine Forest Country Club right across the street! Highland Park is a quaint community with 64 homes and is 3 miles to downtown Summerville and 5 miles to loads of shopping and I-26. Within our community we offer a playground, bench swings and firepit. ENERGY SAVING FEATURES: 14 SEER HVAC, Gas furnace, TANKLESS gas hot water heater, Low-e windows, RADIANT BARRIER in attic, R-15 insulation in exterior walls and a guaranteed HERS rating! |
Virtual Tour produced and owned by www.cvh360.com


