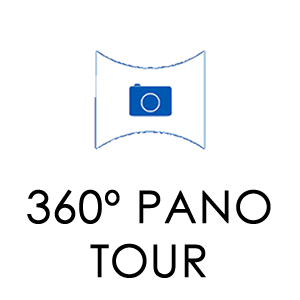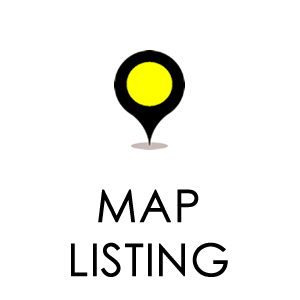1392 Eden Road |
Property Information
|
In this custom home it's all about the Wando River views. Walk in the front door and look straight ahead and there it is...where the water meets the sky. The level of craftmanship by Burke Construction is obvious from the moment you enter the foyer with trey ceiling and see the heart of pine floors and rounded edges of each wall. An elevator makes travel between floors a breeze. The exterior features include hurricane shutters, standing seam metal roof, cedar impression maintenance free siding and over-sized screened porch. Straight ahead is the dining room which mirrors the house with decorative moldings and trim. Double doors lead to the screened porch that runs the length of the back of the house and has a copper sink with cabinet. In this custom home it's all about the Wando River views. Walk in the front door and look straight ahead and there it is...where the water meets the sky. The level of craftmanship by Burke Construction is obvious from the moment you enter the foyer with trey ceiling and see the heart of pine floors and rounded edges of each wall. An elevator makes travel between floors a breeze. The exterior features include hurricane shutters, standing seam metal roof, cedar impression maintenance free siding and oversized screened porch. Straight ahead is the dining room which mirrors the house with decorative moldings and trim. Double doors lead to the screened porch that runs the length of the back of the house and has a copper sink with cabinet. The highlight of the great room is the two-sided freestanding fireplace with gas logs. Note the built-in glass doored bookshelves with base cabinets. The spacious open kitchen is light filled with large windows and again, double doors leading to the porch. Kitchen features include granite counters, island with copper prep sink and GE induction cooktop, custom beaded maple cabinetry, farm style sink with purified water dispenser for hot and cold water, and wine refrigerator. The master wing of the house is totally private with double doors in the bedroom leading to the porch, two very large walk-in closets, master bath with dual sinks, large shower, private commode room and the laundry room with washer, dryer, sink, cabinets and built-in ironing board. The opposite side of the house has a guest suite with bedroom and full bath and 3rd bedroom with built-ins currently being used as an office and a 3rd full bath. Lower level has a media room or bedroom with full bath and its own mini HVAC unit. The garage doors are high enough for storing a larger boat and you are steps away from the neighborhoods boat landing and dock facility with boat storage available for an additional fee. |
Virtual Tour produced and owned by www.cvh360.com



