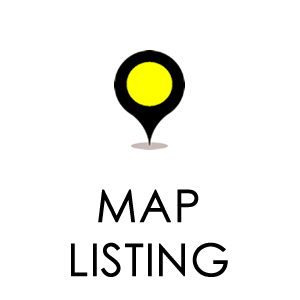| Devonshire Plan Deer Field Hall Hollywood |
Property Information
|
MARSHFRONT LOT! The Devonshire model is a spacious home with an open floor plan. There is a Dining Room at the front of the home connected to the Kitchen by a Butler's Pantry. The Kitchen has tons of cabinets and counter top space as well as an island with raised bartop. Plenty of rooms for several barstools. The family room is quite large. The Master Suite is very large, a sitting room in the bedroom, and, 4 windows along the wall overlooking the marsh. There is a loft upstairs large enough for a private family room, office, or, play area. Many upgrades in this home including a bay window, screened in porch, tray ceiling in master bedroom, modern finishes including white cabinets/countertops, agreeable gray paint color, granite, ss appliances, whole house blinds, and, LTV flooring. |
Virtual Tour produced and owned by www.cvh360.com


