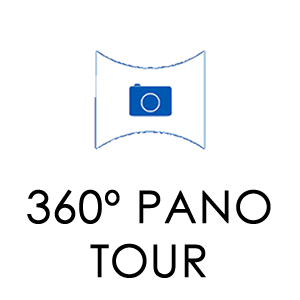No detail has been spared in the interior or exterior of this meticulously maintained home! The gorgeous manicured yard with an abundance of foliage, flowers, shrubs and palm trees draws you in immediately as well as the large front porch that wraps around the right side of the home. You are greeted by the open foyer with cathedral ceilings upon entering the home. The chandelier in the foyer is the first of many details in this home as it has a winch with an automatic shut off. If you need to change the light bulbs, the winch system will drop the chandelier down to ground level so this can easily be done! The separate dining room is to the left complete with a chair mold and the formal living room and family room are to the right. Hard woods floors run throughout the home (upstairs and downstairs) as well as crown molding throughout the first floor. The double-sided fireplace that opens from the family room to the sun room is gorgeous!
The kitchen leaves no detail spared with updated floor tile, granite countertops, an undermount sink, recessed lighting and a large custom fridge that will convey. The stainless steel appliances (fridge and dishwasher are Bosch) are a fantastic feature as well as the breakfast bar and seating area with a Bay window and plenty of room for a large table. Another detail the current owner has implemented is custom pull out drawers in the kitchen cabinets and pantry that easily allow you to access what you need.
The half bathroom is off of the kitchen to the right and features an oversized vanity and updated lighting. To the left of the kitchen is the large separate laundry room as well as access to the FROG over the garage that has its own full bathroom complete with beautiful tile floors and a walk-in shower. Attic access from this room runs the length of the house.
The well-sized open master sits to the left when you go upstairs from the foyer and has a vaulted ceiling, bay window and large walk-in closet. The master bathroom features updated tile floors, separate vanities, Jacuzzi garden tub and a separate walk-in shower and tons of cabinet space.
Another full bathroom sets off the hallway upstairs with an oversized vanity and tub/shower combo. The other two bedrooms sit to the right side of the upstairs and are good sized with several windows in each for plenty of natural lighting. There are also two linen closets off of the hallway.
As if the interior wasn't enough, the backyard is an absolute oasis. The beautiful greenery and landscaping extends through the backyard which is fenced in. A large patio with a covered pergola complete with a ceiling fan is perfect for large gatherings. As an added bonus there is a Coy pond and a storage shed that will convey.
Other details of this home include Energy efficient windows, a water softener and air filtration system. The air ducts and air handler were replaced two years ago as well. Don't miss your chance to own this amazing home!



