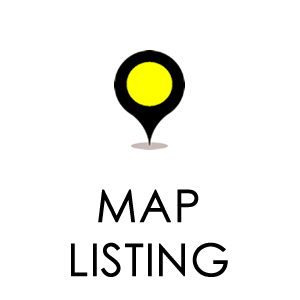Stonefield Plan |
Property Information
|
This is easily the best floor plan in Cane Bay. It's called the Stonefield and we're so excited to have it as our newest plan! There's a ton of flexible living space in this home with formal dining room, study, gourmet kitchen which is open to the family room and a bedroom with full bath downstairs. Upstairs is the master bedroom, 3 secondary bedrooms and a loft. The master bedroom has a balcony for enjoying your morning coffee or evening glass of wine. It also has a deluxe master bathroom with garden tub, separate shower and dual vanities. The loft upstairs is huge and would make a great second living area for kids. The kitchen has an enormous island for gathering with friends and family. It also has double wall ovens, gas cook top, built in microwave, granite countertops, ceramic tile back splash and upgraded cabinetry. There's a butler's pantry connecting the kitchen and dining room. Family room downstairs has a fireplace and hardwood floors can be found throughout the main living areas. Upgraded trim package throughout the home and too many other upgrades to list. This house is a must see for someone who is looking for spacious rooms and a great flowing floor plan for entertaining friends and family. This home is currently under construction and is scheduled to be complete in September 2013. |
Virtual Tour produced and owned by www.cvh360.com


