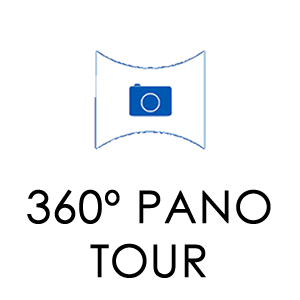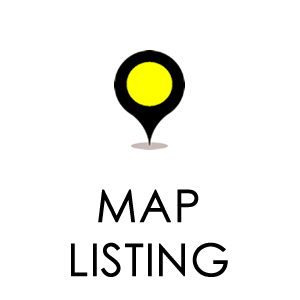Drayton Plan |
Property Information
|
MODEL HOME SALE!! The Drayton!! This exciting BRAND NEW home will take your breath away the moment you walk in the front door! Upon entering the home, you will be greeted with a welcoming foyer and gorgeous laminate hardwood floors. The great room is open to the kitchen additional morning room/Breakfast Room Extension. If you enjoy cooking or entertaining, you will love the kitchen! The elegantly designed kitchen has granite counter tops, a large island with bar seating, white maple, staggered cabinets with pot and pan storage drawers, glass upper doors and a corner turntable. Other appointments include GE Gourmet Stainless Steel appliances including smooth top cook top, double wall ovens, dishwasher, food disposal, pantry, recessed and pendant lighting. This AMAZING home also includes a coat closet, powder room, and formal dining room and study/living room - located near the front of the home. An elegant stairway leads you upstairs where you will find a large(19’ x 13’)open loft, all the bedrooms, & laundry room. The spacious 15’ X 18’ master suite is absolutely amazing and is the PERFECT "PRIVATE" RETREAT after a long day! Features include a walk-in closet (12’X12’) and a large master bath that has a separate garden tub, marble shower, raised double sinks w/ granite countertops & separate commode room. The two guest bedrooms are also very spacious-13’ X 18’ and 11’ X 14’. The laundry room is accessible from the hallway. There is an additional full bath upstairs also. This is the perfect home to entertain or enjoy family events. A two car garage, screened porch, crown mouldings, music system and so many more upgrades complete this home. We are a Proud Energy Star Partner-Committed to building energy efficient homes that support healthy living that includes Low VOC Paint and Flooring Products. Every home is given an independent rating that calculates its energy performance on a nationally recognized index called HERS (Home Energy Rating System), Comprehensive Air Barrier & Sealing of the Home and HVAC Ducts, Low E insulated windows and “Energy Star” All our homes are quality inspected by an independent inspector. You'll be living in an earth-friendly, energy-smart home that will lower utility bills and provide more comfort and reduced maintenance requirements. Our homes are always your best value!**Hunters Bend**offers a community swimming pool an open air pavilion, large green space for soccer or football, sidewalks, walking trails and ball fields. Schools are in walking distance and within the community. You will never lack something to do! Perfectly located only 5 minutes from Historic downtown Summerville, shopping, dining, entertainment and I-26~Only about 20 minutes from Joint Base Charleston, Boeing, Bosch, Charleston USAF Base, Summerville Medical Center & Trident Hospital~An Ideal Location! |
Virtual Tour produced and owned by www.cvh360.com



