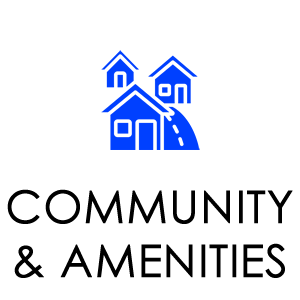Wilson Plan |
Property Information
|
This brand-new single-family home by Charleston's favorite local home builder is designed for first-floor living. The Wilson plan features an over-sized second-story loft & three large guest rooms configurable into 2 private suites. High-end features and finishes abound, including James Hardie cement board siding, beautiful hardwood flooring throughout the 1st floor living area, custom maple cabinetry, quartz countertops & stainless appliances. The first-floor owners' suite also features a huge 5' shower, separate soaking tub and plenty of closet space. A two-car garage & large screened porch round out the package. This gorgeous home also backs up to an HOA green space and is just steps from beautiful 25-acre Whitney Lake. HOA includes yard maintenance & irrigation! |
Virtual Tour produced and owned by www.cvh360.com



